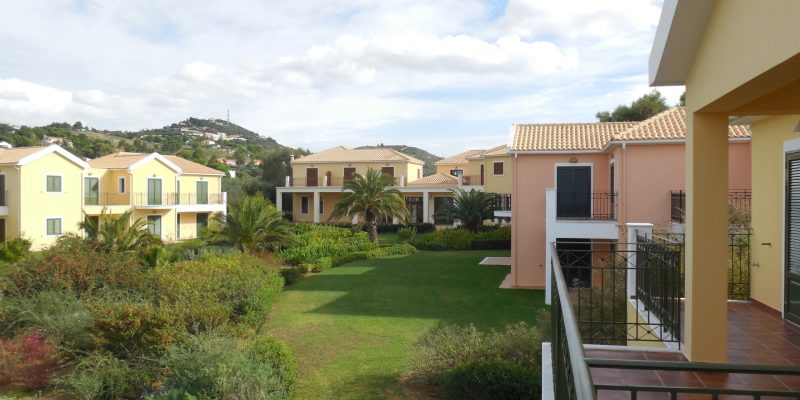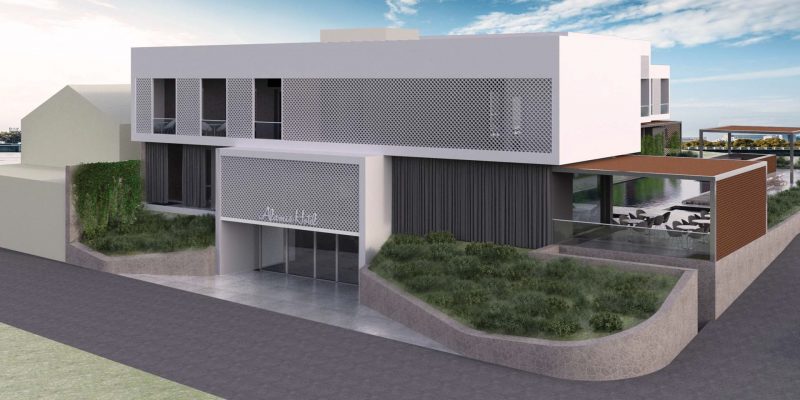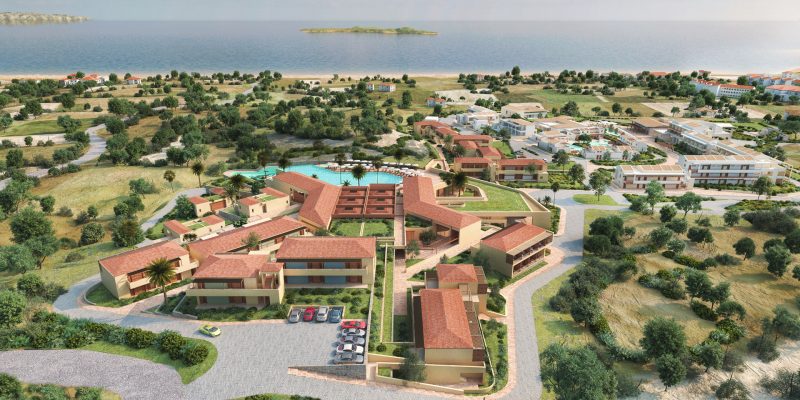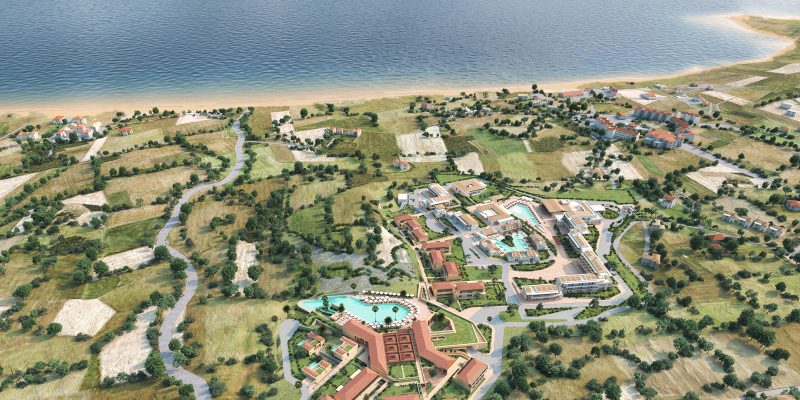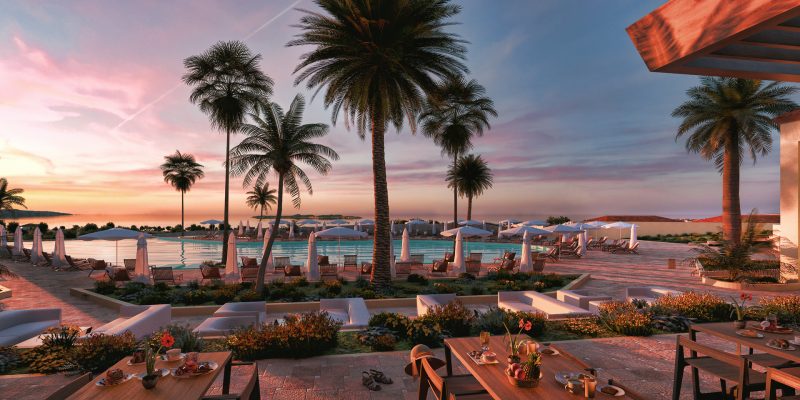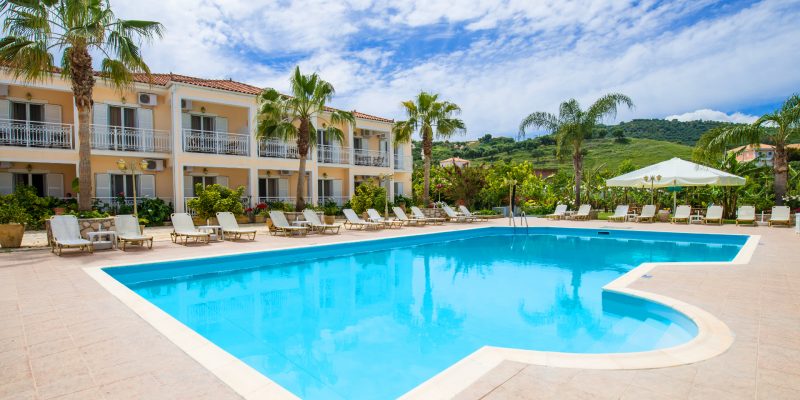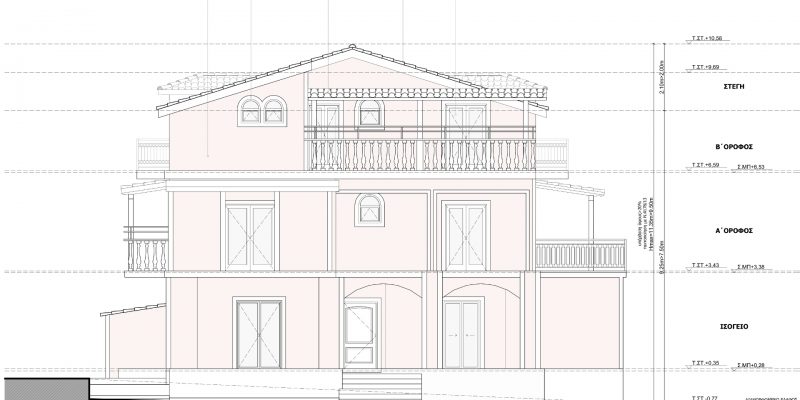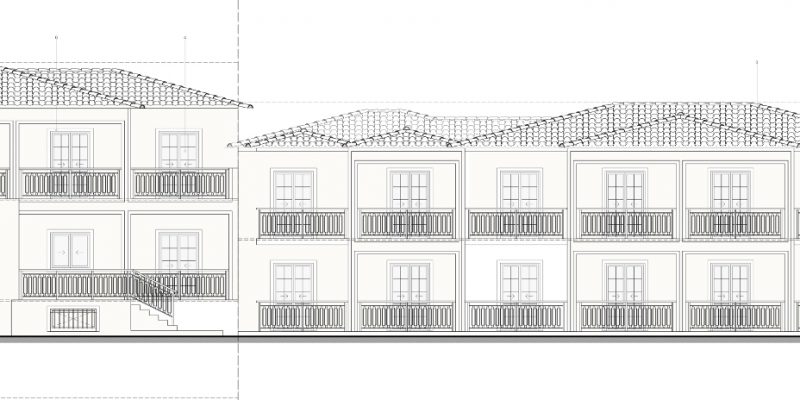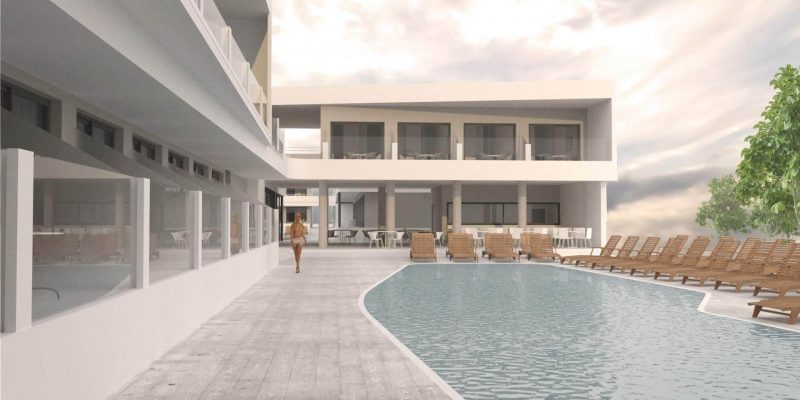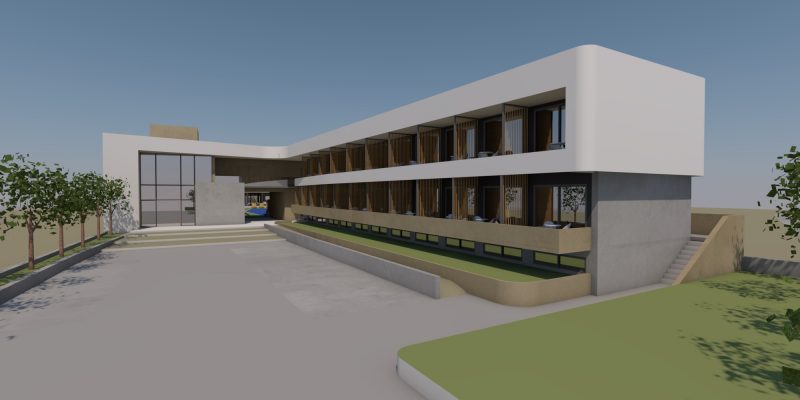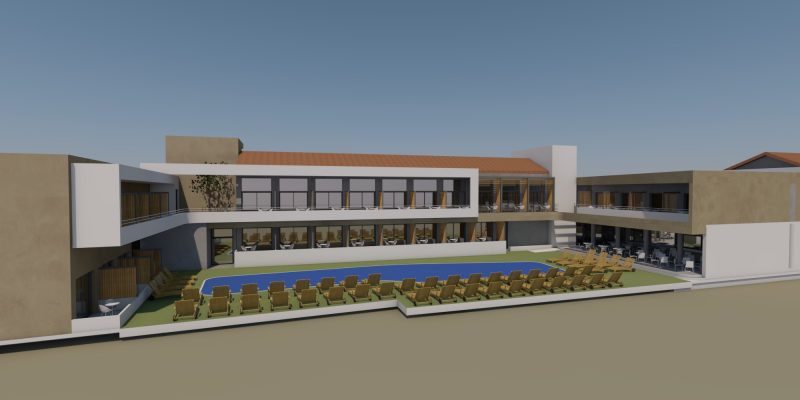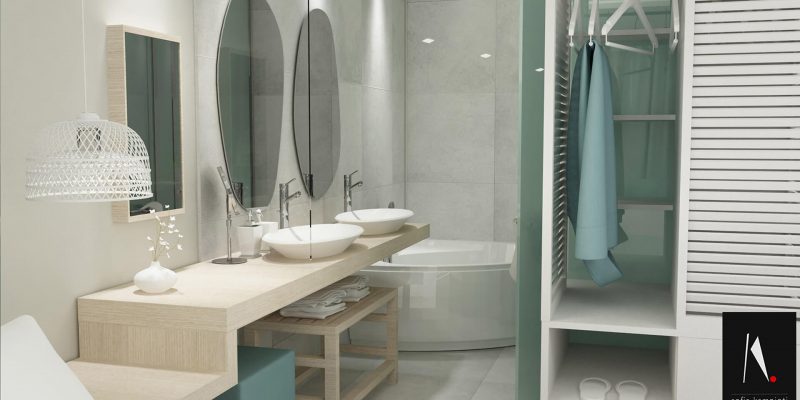A luxurious 5-star hotel complex in “Sfakaki”, Rethymno, Crete, with a capacity of 70 rooms and 167 beds. The complex occupies a total area of 3,500 sq.m. and is developed on a plot of 3,500 sq.m. by the sea. It consists of five-storey building , a multi-field landscaped surrounding area and three (3) swimming pools, one of which is a children’s pool. Interventions were carried out regarding the seismic strengthening, the remodeling of the facades, the interior layout to optimize the function of the reception and restaurant areas, the complete renovation of all rooms, ensuring the access and accommodation for the disabled, and the energy upgrade of the complex as a whole.
(Topographic mappings, Study and Management of Static and Electromechanical Installations, Authorization)
ΣΥΝΕΡΓΑΤΕΣ TSOLAKIS ARCHITECTS
