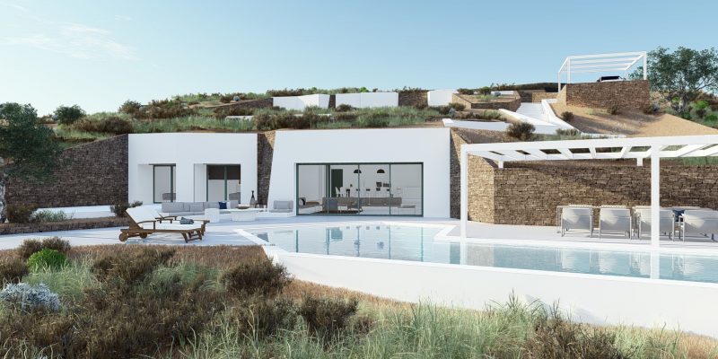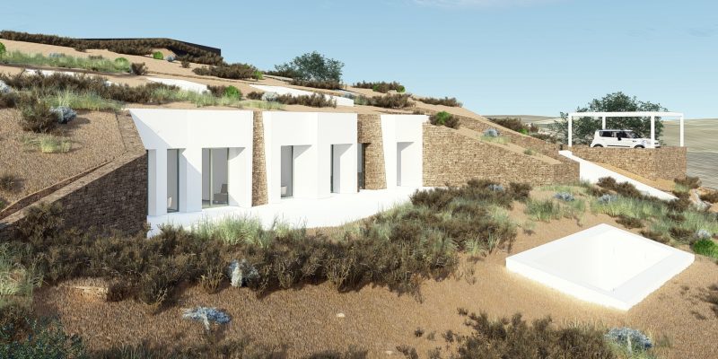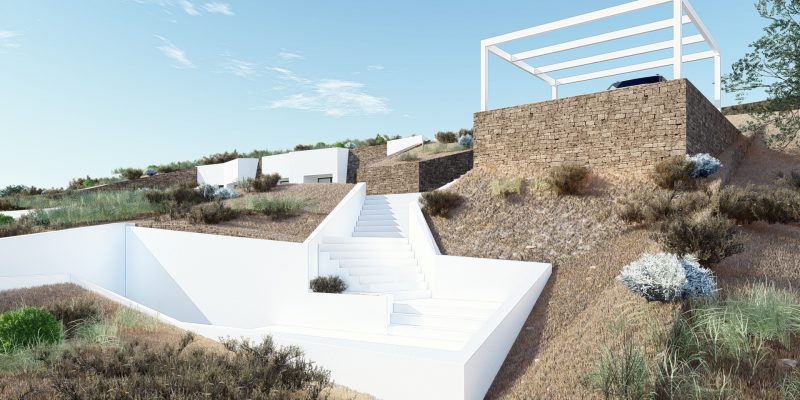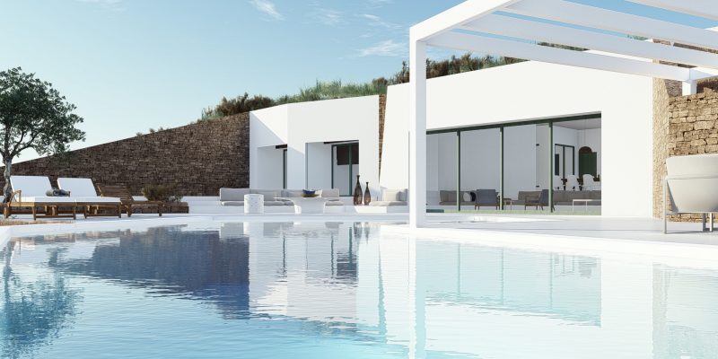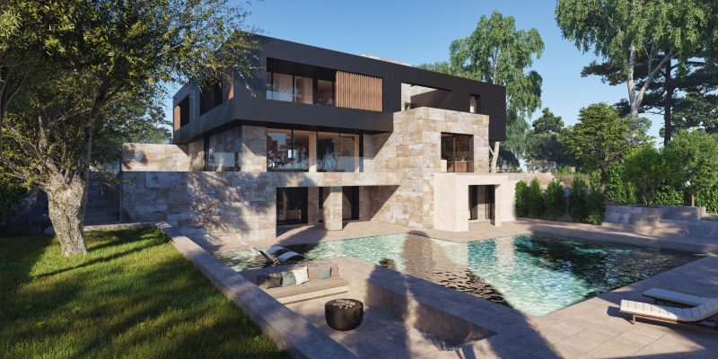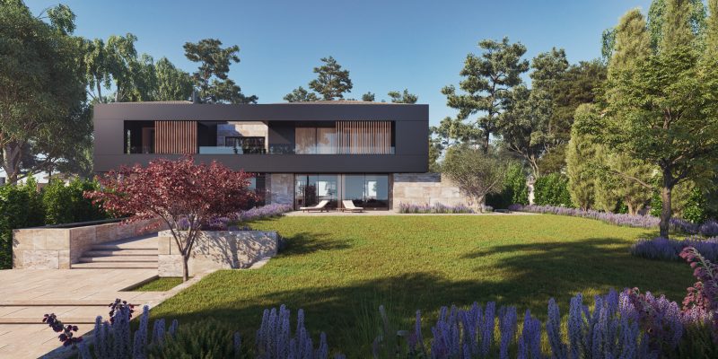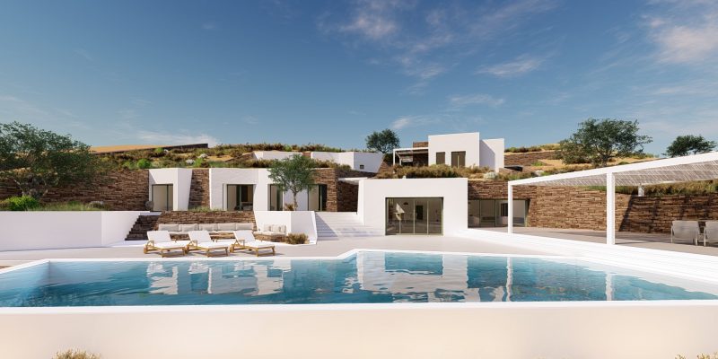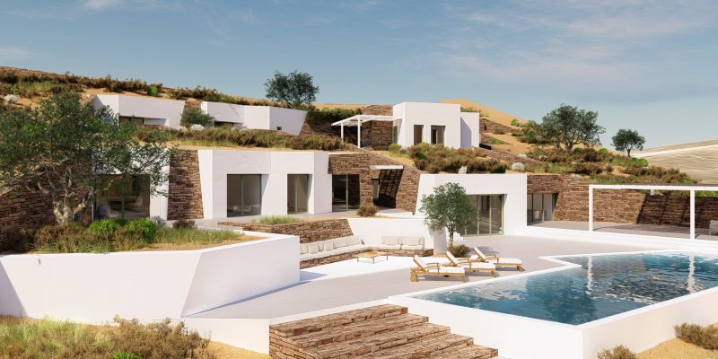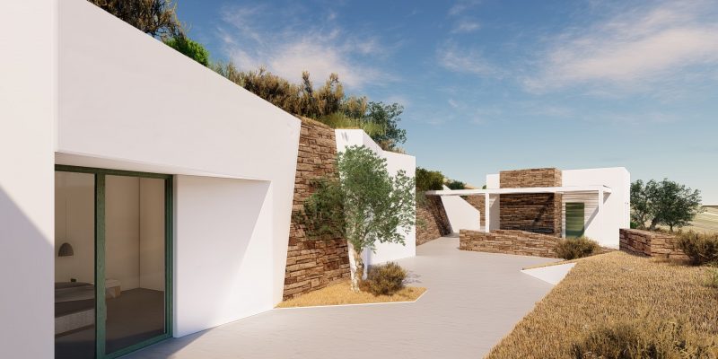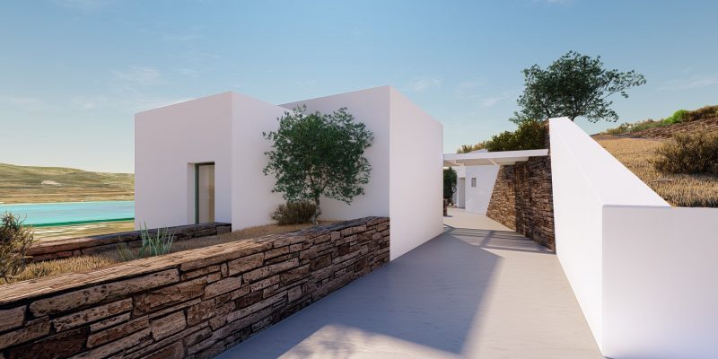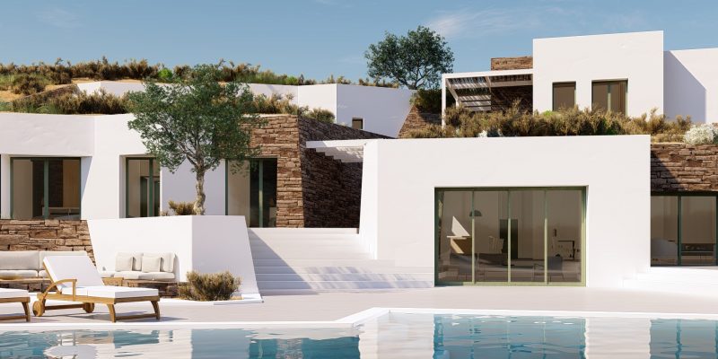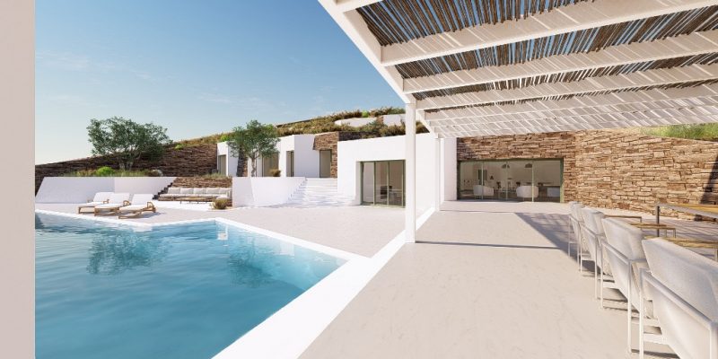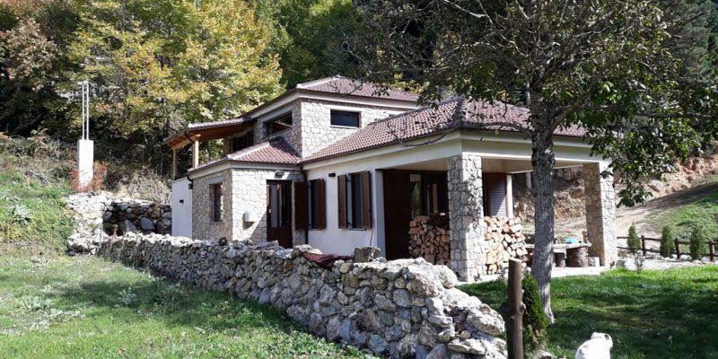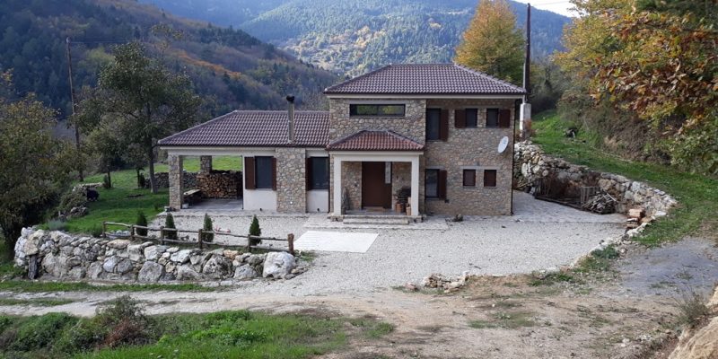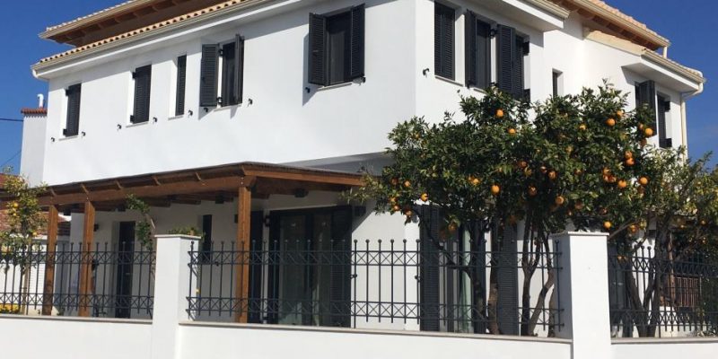Construction of a new residence in Antiparos, in the area “Parathures” southwest of the country. The residence is built on a plot of 4536 square meters. The house is smoothly relative to the terrain and incorporates the uses and levels of internally and externally over the contour for alignment with the natural landscape. The residence consists of three subsurface sections that follow the traditional patterns of local architecture, with narrow openings and a split of volume of the building. Access to the first section (A) takes place through a ramp that follows the natural ground from the highest point of the plot and ends up in a platform with a parking space of five cars. Access to the subsurface section (B) is made throught a staircase. In this section are the living quarters, the living room, the dining room, the kitchen, and a master bedroom with its private bathroom. Three skylights are used for natural ventilation and lighting of the premises and accessed via the open space of the main aspect. An open-air stairway gives access to the lowest level – section (C). In this section are two bedrooms with private bathrooms. A total of 206.57sq.m. is being realized, building underground and over ground portions, with two swimming pools of 101.00 square meters and 38.52 square meters.
(Study and Management of Static, Topographic – Static Mappings)
