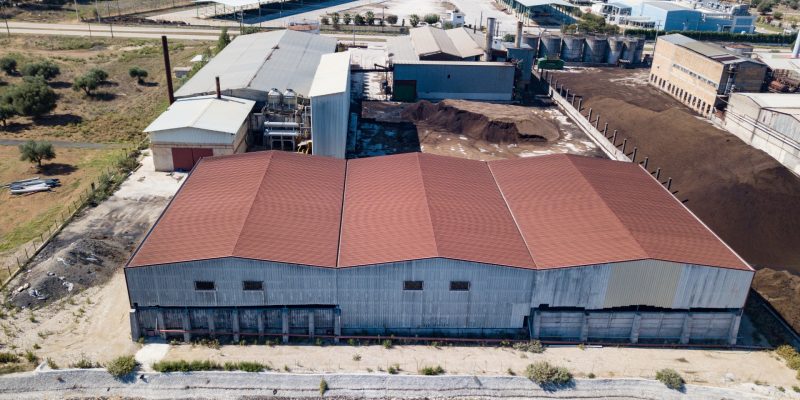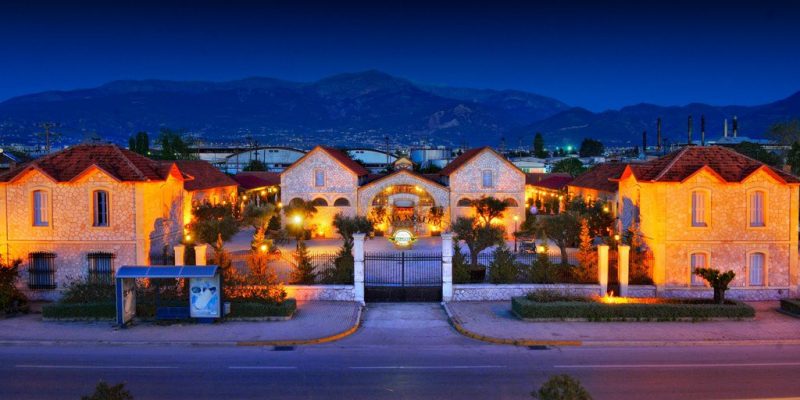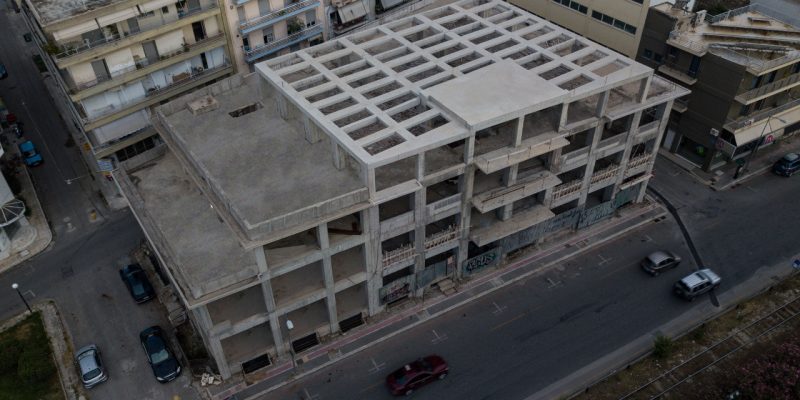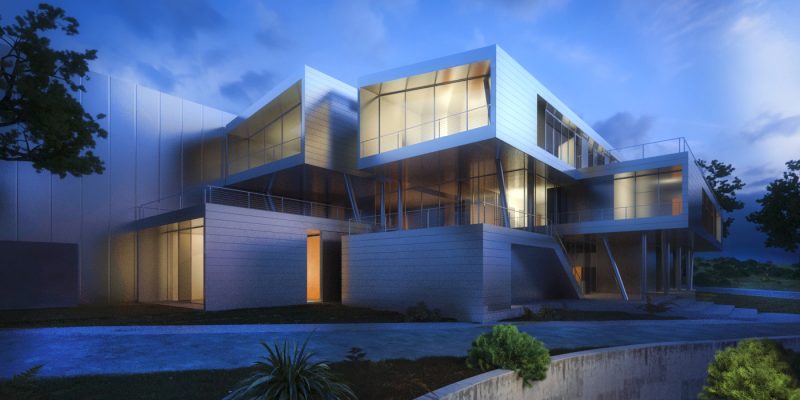The project concerns the renovation of a ground floor commercial building in which two food retail companies are co-located; AB Vassilopoulos SA of the multinational Dutch food retail company Ahold Delhaize Group, and Carna Quality Meat, Local Meat Market Chain. The ground floor building was initially constructed in 1992, and renovated in 2020 in its interior and exterior surfaces, installations and equipment. It has a total area of 800 sq.m. on a plot of 1,800 sq.m. and is located on the National Road Patras – Athens, in the area of Kotroni of the Municipality of Patras. It consists of product showrooms, offices, staff areas and open parking spaces.
(Study of Architectural, Electromechanical Installations, Project Management)





